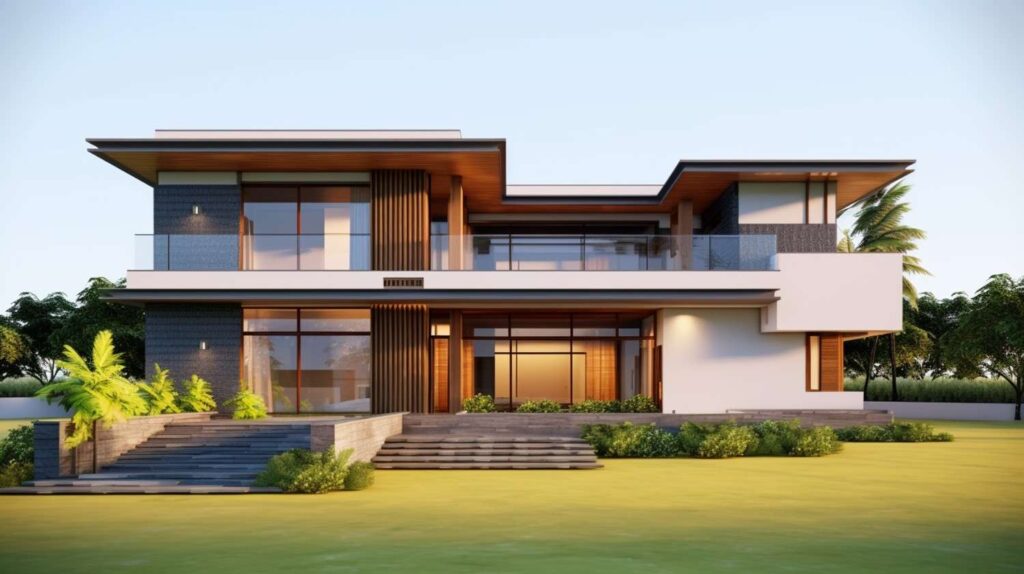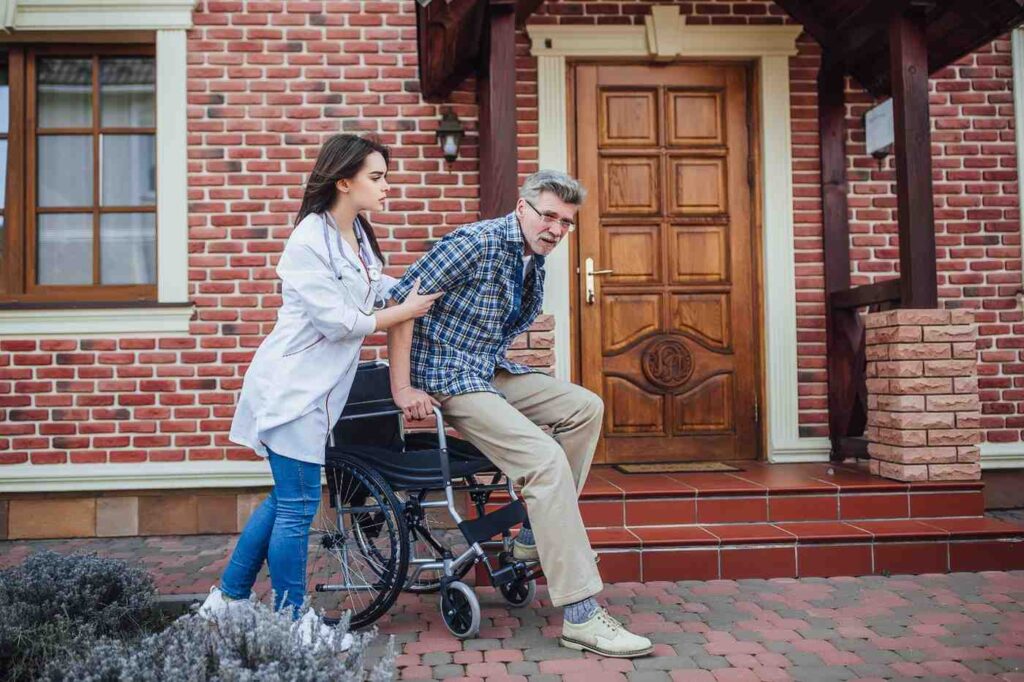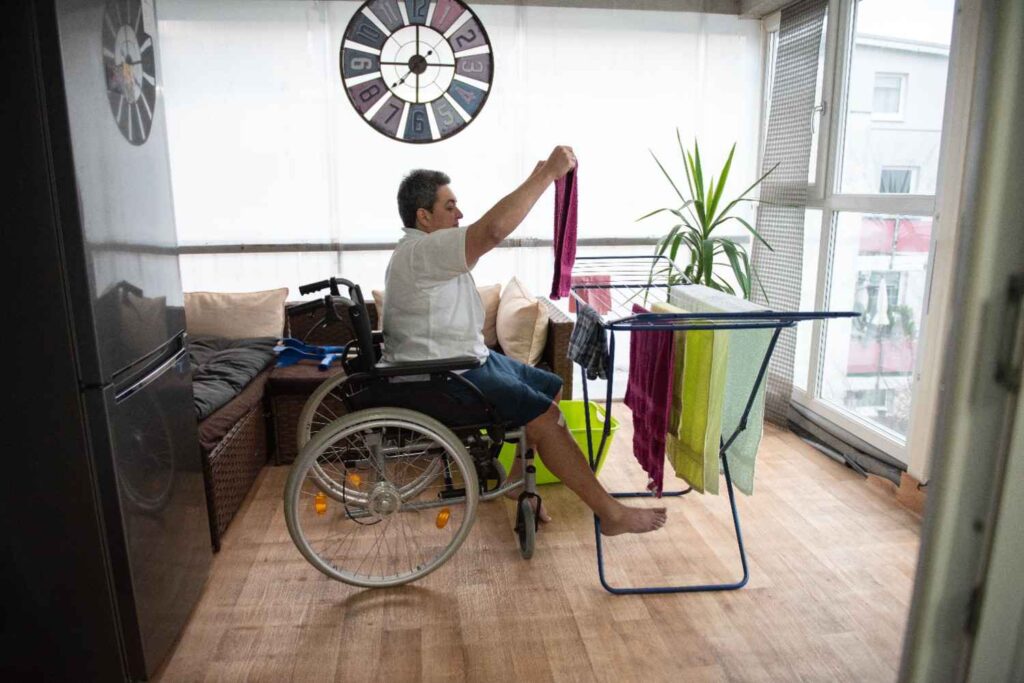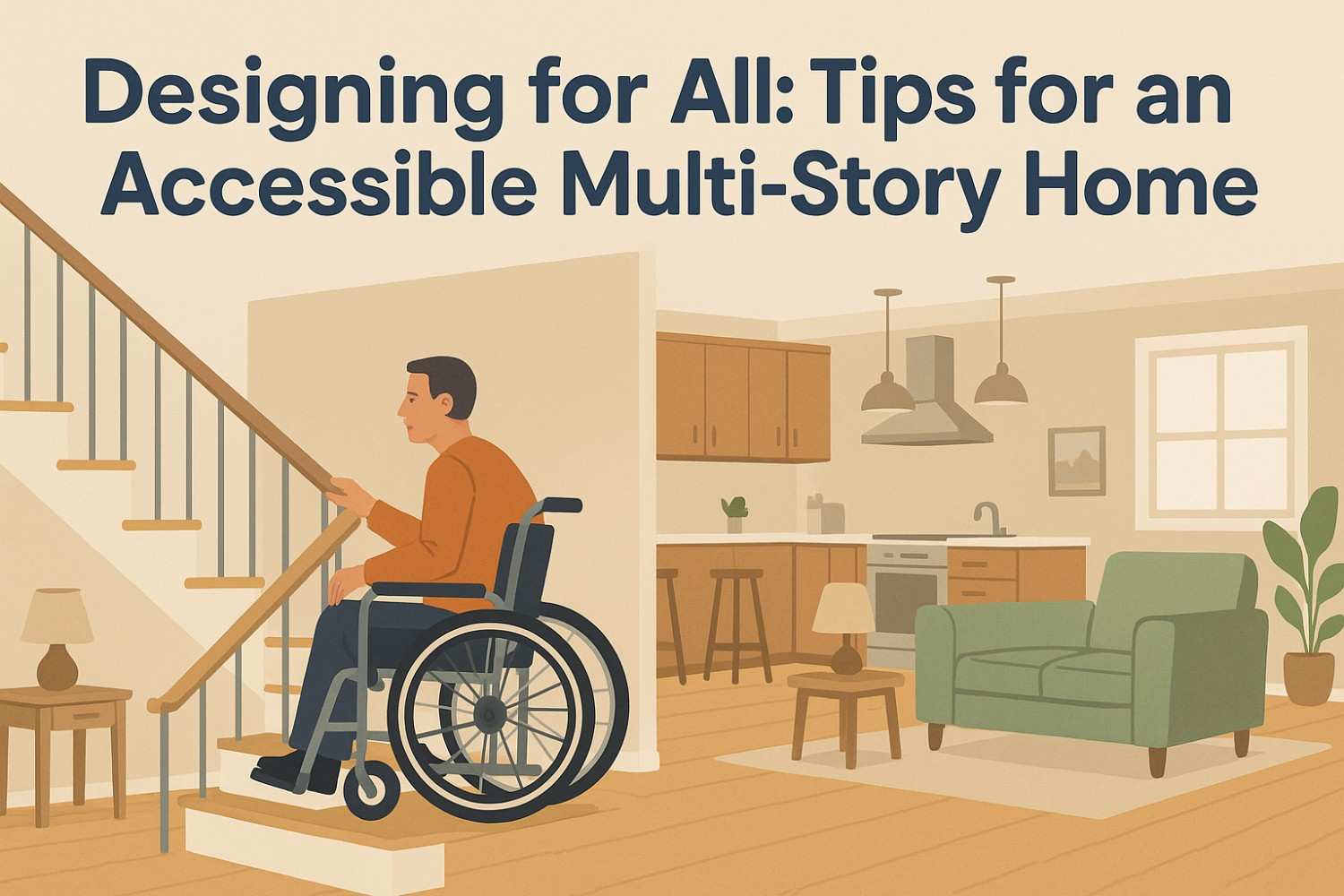Designing a multi-story home comes with its fair share of challenges—but ensuring accessibility for all residents takes thoughtful planning, creativity, and foresight. Whether you are building a home for yourself, a loved one, or future-proofing for aging in place, accessibility shouldn’t compromise style or functionality. With the right strategies, a multi-story home can be both elegant and inclusive.

Prioritize Mobility-Friendly Layouts
The first step in designing an accessible home is evaluating the layout. Wide hallways, open floor plans, and minimal obstacles are essential for ease of movement. Hallways should ideally be at least 36 inches wide, allowing wheelchairs or walkers to pass comfortably. Open-concept living areas not only create a sense of spaciousness but also eliminate tight corners that can become barriers.
When considering multi-story living, think about how residents will navigate between floors. Traditional staircases can be challenging for people with mobility limitations, so incorporating stairlifts, residential elevators, or ramps can make a significant difference. Even if you’re not immediately installing these features, leaving space in the design for future accessibility upgrades is a smart move.
Optimize Stair Safety
Stairs are often the biggest obstacle in multi-story homes. If staircases are unavoidable, focus on safety. Install sturdy handrails on both sides, use non-slip materials for treads, and ensure consistent step heights to prevent trips and falls. For homes with young children or older adults, consider adding contrasting edge strips on steps to improve visibility.
In addition to safety, comfort is key. Gentle risers and wider steps can make climbing stairs easier for everyone, including those with limited strength or balance issues.
Incorporate Elevators or Stairlifts
Elevators are becoming a sought-after feature in multi-story homes, offering both accessibility and convenience. In Cheyenne, WY, affordable home elevators are available in modern, compact designs that fit into smaller spaces without compromising your home’s style. For those on a tighter budget, stairlifts provide a practical alternative, enabling safe and easy movement between floors without requiring major renovations.
Both solutions greatly improve a home’s long-term functionality, making it comfortable and accessible for residents of all ages and abilities.
Design Bathrooms for Accessibility
Bathrooms are critical areas when it comes to accessible design. Incorporate walk-in showers with zero thresholds, grab bars, and slip-resistant flooring to reduce the risk of accidents. Sinks and counters should be at heights suitable for wheelchair access, and toilets can be elevated for comfort.
Consider wider doorways and pocket doors to improve maneuverability. With thoughtful planning, bathrooms can be both functional and stylish without feeling clinical or sterile.
Choose Flooring Wisely
Flooring plays a significant role in accessibility. Hard, smooth surfaces such as hardwood, laminate, or tile allow easy movement for wheelchairs and walkers. Avoid thick carpets or rugs that can create trip hazards or impede mobility. Anti-slip finishes and low-pile options help balance safety and aesthetics.
Transitions between different flooring types should be as seamless as possible, minimizing bumps or uneven surfaces that could pose risks.

Plan for Smart Home Technology
Modern technology can make multi-story homes more accessible than ever. Smart lighting, voice-activated systems, automated doors, and temperature control devices allow residents to manage their environment with minimal physical effort. Security cameras and alert systems add an extra layer of safety, particularly for residents who may be at risk of falls or accidents.
Consider Flexible and Multi-Use Spaces
Designing rooms that can adapt to different needs over time is key in an accessible home. Bedrooms, offices, or living areas can be planned on multiple floors to accommodate changes in mobility or lifestyle. For example, having a master bedroom on the ground floor can eliminate the need for frequent stair use for residents with limited mobility.

Final Thoughts
Creating an accessible multi-story home is about blending functionality, safety, and style. By prioritizing mobility-friendly layouts, optimizing stairs, incorporating elevators or stairlifts, designing accessible bathrooms, selecting appropriate flooring, leveraging smart home technology, and planning flexible spaces, you can build a home that welcomes everyone.
Accessibility doesn’t have to mean compromising on beauty or comfort. With thoughtful planning, a multi-story home can become a space where every resident, regardless of age or ability, feels safe, comfortable, and empowered to enjoy every level of the home.









